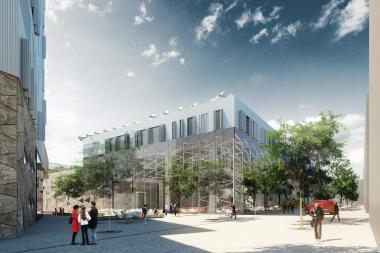
2013-06-07 – The Brussels Greenbizz site occupies a plot of land measuring 160 x 60 metres, very close to the Canal. It is located in the territory of the City of Brussels (Laeken), in an easy-to-find position right behind Tour & Taxis, where there is still enough available land to allow a comprehensive project to be devised. In addition to the green business incubator, which will be run by Greenbizz S.A., there are also plans to build 400 new dwellings – Tivoli, the first sustainable district in Brussels! – as well as a centre to be used for promoting environmental projects other than the Greenbizz project.
Thanks to European support from the ERDF, the Brussels Greenbizz project will be centred around an incubator for green businesses and production shops for sustainable materials and technologies. The firm Architectes Associés was awarded the contract for the development of the project last year, and the planning application was submitted at the end of 2012. The Consultation Committee examined the plans in May, and planning permission is expected before the summer. The general contractor will be appointed after the summer holidays, and the work, which is expected to last 18 months, could begin in mid-November 2013.
Production workshops and innovative concepts
Located on a former Belgacom site which had become brownfield land, the building dedicated to sustainable technology will have two floors fronting onto Rue Dieudonné Lefèvre. On the ground floor will be the workshops (5,000 m2); upstairs will be the premises for the business incubators (2,500 m2). A link between the Canal and the future sustainable district will also be created by a public square on theRue Claessens side.
The long building will be intersected by two interior streetssuitable for light or medium-heavy vehicles (cars, vans). These streets will also provide extra daylight access for the housing area which will be created right behind. The two passages will be closed to traffic but open to view.
The workshops will have a floor space of 125 to 250 m2 each, according to requirements. These voluminous spaces will be suited to research and product development activities, for example in sectors such as green building, renewable energies and ecological products.
The project incubators will be upstairs. A number of units will host people with ideas who are looking for support to develop their innovative concept. A project partner, CSTC, an information and assistance centre, will also occupy some 270 m2 of this space.
Environmentally friendly building
As is appropriate for a modern building of this kind, there will be a green roof, and the incubator floor will be passive and even zero-energy when photovoltaic panels are added to the structure. The production shops, in view of their large capacity, will be very low-energy. One of the basic materials will be wood, with metal cladding confined to the first floor.
All sectors with an environmental connection will be welcome, but the time has not yet come for selecting projects and companies. It will be possible to carry out activities in all phases from design through to completion on the site, possibly with partnerships which will need to be negotiated with the universities.
The Brussels Regional Development Agency (SDRB-GOMB), which owns the site and is coordinating the project, sees it as a driver for research and development in clean technologies in the Brussels Region. Brussels Greenbizz ultimately hopes to be able to accommodate 200 workers at this site, where the focus is entirely on sustainability.



