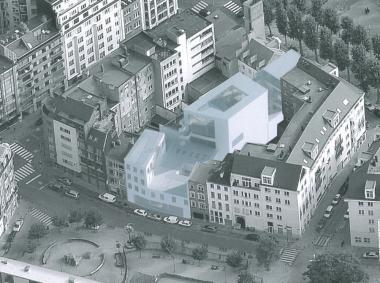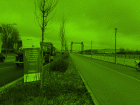
Work on MAD Brussels (Mode & DesignCenterBrussels) will start shortly in the Dansaert district, near the Canal. We tour the buildings that will become a showcase for Brusselsfashion and design.
***
2014-01-17 – At first sight, 10, Place du Nouveau Marché aux Grains in Brussels does not look at all inspiring. The building’s façade, clad with plain blue panels between its aluminium window frames, recalls the 70s. That’s about all you can say. You wouldn’t fight to keep it. In two years, however, it will be attractive beyond recognition. At this spot just off Rue Dansaert, not far from the Canal, will stand an impressive-looking entrance leading to a new space completely dedicated to fashion and design.
The director of the future MAD Brussels (Mode & Design Center Brussels), Alexandra Lambert, has been working on the project since 2006. The builders will finally get to work early in 2014, and should have finished by the end of 2015. The development of this space measuring some 3,000 m2 has been made possible with support from the European Regional Development Fund (ERDF), the Brussels-Capital Region and the City of Brussels, the owner of the premises.
The buildings’ overall structure will be preserved, but significant changes will completely transform this soulless structure into a modern and active centre. Sixteen people are already working on the project, and will continue to run the centre. The complex consists of a series of three buildings, in the space between Place du Nouveau Marché aux Grains and Rue Rempart des Moines, at the other end of the block. The first of these buildings, which dates back to the 70s, will be used for offices and will have an extra floor added to it. The second, within the block, is more industrial in character. Its sheer size and functionality will come into its own after the renovation. At the back, you come to a more classical building where some housing units will also be created, each with a separate entrance.
Varieties of white
The appointment of the designer was guided by the Brussels Government Architect (bMa) and the architecture firm V+ (short for ‘Vers plus de bien-être’ – ‘Towards greater well-being’) is in charge of the project, with input from the designers of the collective Rotor. V+ will take care of the conversion of the interior, while Rotor will be responsible for façades and the fixtures and fittings. The dominant colour has already been chosen: white in different varieties, recalling the whites of yesteryear.
What directly catches your eye as you walk in is the depth of the future site. After the first hall, entering from the square, you are naturally drawn to the second building. The square metres accumulate, the volumes impress, and you feel that anything is possible in this space, which seems destined for grandeur. Especially in the case of the upper room in the main building, which will be a marvel... when it has been restored.
A versatile room under glass
Cast iron columns, an old wooden floor, beautiful high walls that lead up to a huge glass canopy rather than a ceiling. This source of natural light will be restored. At present, presumably in order to keep the rain out, it is covered with asphalt roofing, but it will be completely reconstructed, says Silvia Martinelli, MAD’s spokesperson. This space, with its sense of openness to the sky above, will be a versatile room where special events relating to fashion and design are held. A unique space where the floor too will be partially white.
There will be numerous links between the different buildings, including a walkway between the new floor of the first building and this prestigious hall. And links will also be needed between the centre’s two areas of activity: fashion and design. These two worlds can enrich each other, but each also has its own character and specific interests. The purpose of the centre is to ensure that the expertise in Brussels in these two areas attracts notice at both Belgian and international level.
Four studios will enable artists to come and work on their creations on the premises. Just as Brussels designers currently attend residencies at Lake Como or elsewhere, so designers from elsewhere will be welcomed for residencies at the Mode & Design Center Brussels. It will thus serve as a showcase for the creativity of the Brussels schools, but also as a workplace and a venue for events for fashion and design fans.
And then there will also be the dedicated training space to ensure that the expertise and creativity of the Bruxellois spreads even more widely among the general public.
Jean-Pierre Borloo
More information: www.madbrussels.be




















