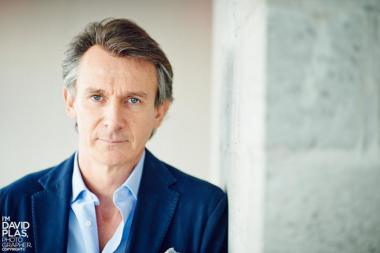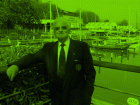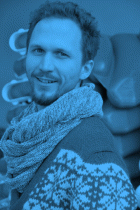
The Atenor Group’s helmsman and property developer who has gambled on the Canal assesses progress and takes stock of ten years of involvement in this ambitious residential tower project
***
2014-02-25 – Down below, the Canal stretches out towards the horizon, like a zip running through the city that lies spread out as far as the eye can see. Here, 140 metres up, at the top of the building which is reached by lifts still clad in protective wooden panelling, you can’t feel the wind or hear the noise, but you know you are at the highest point in the city. Inside, throughout the building from the ground floor upwards, there is a merry cacophony of radios and drills as the various trades in charge of the finishing work go about their tasks: electricians, heating engineers, dry liners, tilers, kitchen fitters, plumbers, and so on.
At the foot of the tower, at its northern corner, your gaze is drawn downwards to the large dock in which vessels turn and then beyond it to the grounds of Château de Laeken and on towards the Atomium. However, it is the view to the south-east that was the first choice of many of the building’s future residents.
Wearing a white helmet – safety is mandatory, even (or perhaps especially) for the boss – Stéphan Sonneville, Atenor’s CEO, makes his tall presence felt as he wanders through the 42 floors of his UP-Site tower. On the 41st, which is the topmost inhabitable one, there is a single 550 m² apartment. Only its basic structure is visible as yet, but in these rough-and-ready-looking spaces you already have an idea of spaciousnessand can sense the luminosity. Stéphan Sonneville does not know the name of the lucky buyer – or pretends not to. What he will say is this:‘Among the reasons why people buy is especially the building’s uniqueness and the affordability of the prices. However, buyers realise that this neighbourhood is going to change and, no, they are not put off by the port activity. Although the view has been a selling point, the view of the Canal has only been a plus point for some of those who have been interested.’
The keys to success: water, a junction and a tower
Yet it is the Canal that attracted Stéphan Sonneville: for this native of Namur, the attractiveness of the waterfront is self-evident. Of course, the quays need to be redeveloped and the Tour & Taxis site has yet to really take shape... But when he acquired the warehouses on this spot in 2005, he was sure that he was onto something before anyone else. He considered several options for the site. It could have been a simple renovation project, or a regular eight-storey apartment building… or why not this mixed structure with a 140m skyscraper, which can now be seen from all over Brussels? He was in luck, he admits, because the alderman for urban planning of the City of Brussels at that time nurtured a desire for a residential tower. At a stroke, that tower became something of a flagship for Atenor, located at a street junction like all the group’s projects. Moreover, the specific land use plan was already in place at the point where the contract was signed. This certainly made the long road Atenor set out upon easier, although it was still strewn with obstacles. ‘Its opponents see it as a symbol of capitalism. In fact, a tower is not the most profitable of projects: it doesn’t earn the best returns, because it is complex to build.’
There was no shortage of discussions with the authorities, especially between 2007 and 2010. ‘We began talking about mixture of functions and density,’ he explains. ‘The idea was not to build towers all over Brussels, of course, but just in a few places. This one is visible from everywhere, but it doesn’t bother anyone, and doesn’t cast a shadow that disturbs the neighbourhood.’
Driving urban change
Ten years on, despite his unwavering enthusiasm, he hesitates before answering the question: ‘Would you take such a gamble on a district again?’ After a few seconds he admits: ‘Not in the same way at any rate, not without a clear prior political commitment.’ He adds that Atenor does not aspire to be a trendsetter: ‘Our core business is not running urban planning seminars! That’s a job for the politicians. In principle, the authorities should start by investing in public space, in cleanliness, in mobility, and I should come along afterwards. Because if I’m the one who has to make changes happen in an entire district, as I've done here, I can nog longer cover my costs.’
And although he insists that money is not the goal, he adds that ‘it must still be a consequence. As CEO, I am prepared to spend a little more to defend a project, but ultimately I still have to remunerate the shareholders.’
Various plans and buyers
In purely commercial terms, at any rate, progress has been good: in March 2013 a show apartment was opened on the 5th floor, which had a very positive impact on sales. ‘At an average rate of one visit per day, even at this height, the view was already a motivating factor. The result was that by mid-January 2014, buyers had been found for 90% of the apartments under the 25th floor!’
Of those who will share the UP-Site tower, 40% are from Brussels, 40% from Flanders, 10% from Wallonia and 10% from abroad. Half are individual investors, while the other fifty percent will live there themselves. Up to the 20th floor, all the apartments have the same floor plan. From the 21st floor upwards, designs vary. Up to the 24th floor, there are eight apartments per floor. From the 30th upwards, plans can be adapted to the buyer’s requirements.
Architecture designed for durability
The architect, Yves Lion, was asked to keep things simple: there should be no megalith and no form that would be passé in a few years’ time.The result is a tower of interlocking sections, coloured white and grey to withstand the test of time, and an emphasis on modular flexibility, quality and comfort. Thus, between the supporting walls, all interior walls and party walls between apartments are made of gypsum plasterboard, which is lightweight and easy to reposition, yet also offers excellent sound insulation. ‘The choice of quality basic finishing was made skilfully: out of the 175 apartments that have been sold, only 10 buyers have requested changes to the proposed details,’ says Stéphan Sonneville with satisfaction. He stresses that he has ‘a concern for quality: I want people to feel good about what I build. And I also don’t want to have complaints afterwards because residents can hear everything that’s happening in the next apartment.’
There has been no compromise on safety, either. In this building which is inevitably at the forefront in this area, all floors are equipped with fire-fighting systems and all occupants are in contact by intercom with the concierge service, which has been subcontracted to a specialised company. On the 1st floor, Atenor will also open an office to meet the needs of residents, and on the same floor there will be a restaurant with access to the panoramic terrace on the 42nd floor. A spa on the 3rd floor will be open both to occupants of the tower and outside visitors. And in the basement, UP-Site will provide one parking space per apartment (and 252 mail boxes), as well as a car park for the offices in the adjacent buildings and 140 public parking spaces.
All this comes at an average price of €3,400 per m², from the ground floor to the top. The small apartments measure 70 m², while the largest are 550 m². A two-bedroom 100 m² represents an investment of €350,000. ‘We are below the prices charged within the suburbs to the south-east of Brussels,’ says Sonneville, adding that there is no extra charge for finishing and that the insulation will generate savings on energy bills: ‘You can count on expenses of around €1.50 per m².’
A highly significant resident
It is late morning, and a dusty and somewhat jocular worker in a lift is surprised to discover that the very well-dressed visitor whom he has greeted with such humour and enthusiasm is... the boss. An amused Stéphan Sonneville virtually apologises for interrupting as he nimbly picks his way between a wall and a ladder on which one of 150 workers still employed at the site is perched. Because there is not a moment to lose: the contractors are scheduled to hand over the finished project on 31 May, with the apartments being ready for occupation on 1 July.
Among the building’s residents will be one who is particularly familiar with the place, having designed it and strode all over it. In the course of 30 years, Stéphan Sonneville has lived in turn in the Anneessens district of Brussels, and then in the municipalities of Anderlecht, Boitsfort, Woluwe-St-Pierre and Lasnes. His direction of travel will bring him into an urban setting: he has acquired a 180 m² two-bedroom apartment on the 28th floor. ‘A view of central Brusselsand sunshine throughout the day, but with changing intensity. It’s reassuring when a developer buys something he has built himself, don’t you think?’
Véronique Kirszbaum

















