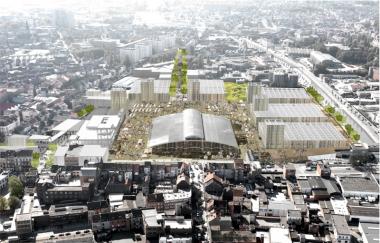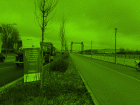
2012-03-13 – Joris Tiebout, the CEO of Abatan (Abattoirs and Markets of Anderlecht) presented the draft Abatan 2020 Master Plan this Tuesday in the presence of the Regional Minister for Urban Regeneration. The aim of this comprehensive development project is to modernise and develop the activities of the abattoirs on their historic, partly listed site, to make it more user-friendly and attractive, particularly in terms of public areas; and to strengthen its links with the adjoining districts.
The belly of Brussels
Covering an area of 10.5 hectares and with 230,000 cattle slaughtered every year, around a hundred companies, an overall annual turnover of 200 million euros, some 700 workers, around 700 vendors and 100,000 visitors at the weekend markets and 70 events per year at the Caves de Cureghem, the Abattoirs site, whose origins date back to the late 19th century, is justifiably known as the ‘belly of Brussels’.
Since 2009, Abatan has studied the future developments of the entire district and the local setting, in consultation with public stakeholders (the municipality, the region, the port authority, the public transport operator STIB, and others), in order to devise a draft 2020 Master Plan. Although certain elements of the plan will require adaptations to the current urban planning rules, Abatan expects work to begin shortly.
New food hall
2012 will see a start being made on the construction of a new food market with a covered, hypermodern design, inspired by the tradition of local markets in Southern Europe. Its cost is estimated at 18 million euros, 33% of which will be provided by the European Union and the Brussels-Capital Region, under the ERDF programme 2007-2013.
As the first stage in the implementation of the Master Plan, the new 11,000 m2 food hall will comply with ever more stringent hygiene standards, is currently under planning application, and should be operational by mid-2014. The plan includes a space that can accommodate forty vendors of meat, fruit and vegetables, and an area for other food-related activities such as restaurants.
The cost includes soil decontamination along the old route of the Senne.
Urban hub
As well as the food hall, the Master Plan, while preserving the current abattoir’s functions and the mix of industrial and urban activities, makes provision for a gradual increase in the zone’s density and a new dynamic for the district.
Thus it refers to:
- improving connections with adjoining districts (the square at Rue Ropsy Chaudron, the creation of views over neighbouring transport routes, a zone with a more open feel alongside the canal, a green space along the route of the Senne);
- more effective use of the public space (the extension of the central part of the site to create a 60,000 m² urban space);
- the creation of half a dozen ‘urban warehouses’ (intended for light industry, workshops, professional premises, car parks, etc.);
- the construction of a compact abattoir (10,000 m²);
- the construction of an auditorium to complement the events centre of the Caves de Cureghem (3,000 m²).
During the presentation by Joris Tiebout, the Minister for Urban Regeneration commented that ‘this Master Plan is playing an important role in the successful integration of economic activity that is useful to the city in the urban environment’; she stressed her belief that it is ‘important to show that it is perfectly possible to preserve in the city’s central areas businesses that provide jobs, organised in an approach that emphasises integration in a mixed urban fabric’.















