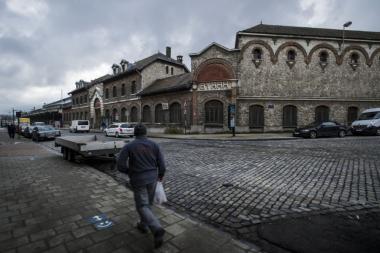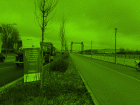
2014-02-24 – ‘Le Byrrh’: a curious building, one of a kind, a witness to the industrial past of Brussels. Although production of the eponymous aperitif ceased in the 1960s, the façades and glass canopies of the site next to Tour & Taxis have been preserved, and the building is a listed monument. And economic activity should return to the entire site in 2018 thanks to a new project supported by the City of Brusselsand the Public Social Welfare Centre (CPAS) of Brussels, the Brussels-Capital Region and the European Regional Development Fund (ERDF). Planning permission for the site as a whole should be issued soon, and work will commence in early 2015.
This industrial site of impressive size (over 12,000 m2) became the property of the Brussels CPAS in 2007. A project soon took shape forthe creation of an urban business centre.
This will be a natural setting for economic activity, with the building regaining its former purpose, albeit with some significant differences: rather than being used for the production of an alcoholic drink, the space will be partitioned into modular workshops for various companies’ production or packaging activities.
A characteristic façade
The Byrrh building’s long façade forms a corner on Rue Dieudonné Lefèvre in Brussels, in a district occupied by road haulage companies and the Portof Brussels, behind the Tour & Taxis site. The walls are made of stone edged with red brick. Decorative designs using the sgraffito technique grace the upper section of each floor and adorn the name of the once-famous aperitif. The 1920s building is extensive but not too high: an example of industrial architecture integrated into the urban environment.
A huge wooden door provides access to a triangular courtyard adorned with a beautiful canopy.On either side of this entrance, the future creation of offices associated with the economic activity at the centre and of meeting rooms can be imagined. The plans also include the installation of a cafeteria opening onto both the interior and exterior of the site.
The triangular courtyard, accessible to trucks and equipped with unloading bays, will enable goods to be brought to and from the production shops. The latter will be based in two floors in the rear section of the vast space and along the upper part of Rue Lefèvre. In the centre will be a glass-covered atrium flooded with natural light. It is here that the centre’s main activity will take place, and it is here too that the different businesses will be able to liaise with one another.
Integrated renovation
The production shops can already be imagined. They will fit almost naturally into the structure of the old building. The volumes are enormous: the space will be divided into modular workshops ranging from 250 to 1,500 m2, and the total area occupied by the production shops will be nearly 6,000 m2. A separate entrance and unloading bay for semi-trailers will further facilitate the provision of supplies to the site.
At the rear, between the Byrrh building and the Port of Brussels building, a new road will be created to ensure ease of access to the fast-changing Tour & Taxis site, and the Byrrh building’s façade, which is currently hidden, will be opened up, with display windows and the entrance to the cafeteria.
Such, on paper, is the likely future form of the Byrrh site. The initial plans have already undergone changes in response to feedback from the Royal Commission for Monuments and Sites, which was opposed to the construction of the underground parking planned by the project manager. Parking spaces will be found internally only for vans essential for the use of the businesses, and negotiations are in progress with the Portof Brusselsfor other vehicles.
The listed façades also present a challenge from the energy viewpoint, but, as Isabelle Emmery explains, ‘Our project won the exemplary building award in 2011. It will be a low-energy building, despite the numerous constraints in terms of insulation.’
Nearly 200 jobs
Ultimately, some 200 people should be employed here,including low-skilled workers from the local area. The preparatory work for the project identified three types of companies for which this site would be ideal: first, companies active in the food industry, specialising in processing or packaging, for example; second, companies in the recycling sector, for example for computer hardware; and finally, skilled construction trades such as blacksmiths, carpenters, cabinetmakers, etc.
The companies concerned could be ones already present in Brusselsbut looking to expand, or they could be companies from outside Brusselswishing to avoid the traffic congestion associated with travelling into the city every day. In terms of communications, the proximity of the Canal offers further possibilities. Companies could use the Canal for goods transport, given that there is an unloading dock for construction sector businesses next to the Canal. Whether this option is taken up will depend on the nature of the businesses that take residence in this iconic location in the course of 2018.
Jean-Pierre Borloo



















